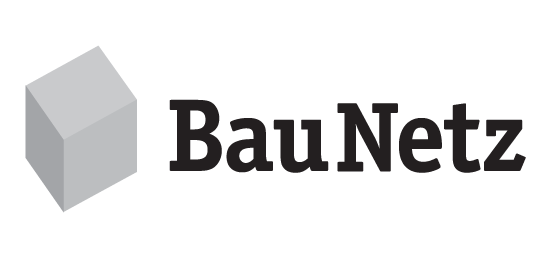Room for Five. 20 Architectural Years
With the exhibition “One Room for Five” in 1995, Dieter Henke, Marta Schreieck, Rüdiger Lainer, Walter Stelzhammer, and Albert Wimmer presented their approach to architecture. Twenty years later, their work and its impact is again being showcased and examined in the format of an exhibition. “One Room for Five. 20 Architectural Years” was shown at Architekturzentrum Wien in Vienna, Austria from September to mid-October 2015 and will now be presented in Berlin at Aedes Architekturforum. The exhibition looks behind the scenes to reveal the architects’ working methods and reference systems. It focuses on the creative process, which addresses questions such as: How are favorite themes and approaches carried over from one project to the next? How are they refined? What detours and “sidestepping” are required in the process? Ultimately, it is through this process that the projects develop.
The results and the positions of the five architects are very different. The context of Vienna and the production conditions of a growing city with limited resources provide the common denominator. The architectural firms of Henke Schreieck, RLP Rüdiger Lainer + Partner, Walter Stelzhammer, and Albert Wimmer ZT-GmbH have strongly influenced the architectural history of Vienna. Over the last twenty years, the five architects in four firms became four firms with a total of twelve office partners, reflecting a diverse spectrum of architectural creation. For half of that time, Henke Schreieck Architects have worked on one specific part of the city. Rüdiger Lainer + Partner recently started to implement their visions for one of Europe’s important urban expansion areas, in aspern, Vienna’s “urban lakeside”. Walter Stelzhammer has been varying and refining the theme of the atrium house, and there seem to be few major projects in Austria that have not been drawn by Albert Wimmer and Partner.
The exhibition was curated and designed by Heidi Pretterhofer and Dieter Spath. The curators examine the impact of these showcased architects in a historical context and in relation to each other. The exhibition design enables different “entry speeds” into the work, regarding the time period and the work environments of the four firms. Presented materials include drawings and models, photographs of buildings and offices, audio recordings of the buildings, as well as architectural elements, ending with the architects’ “fetishes” that play an important role in the design process.
Diese Ausstellung wurde ermöglicht mit der großzügigen Unterstützung von:




































