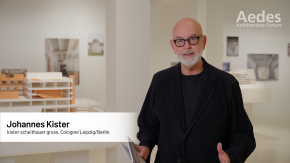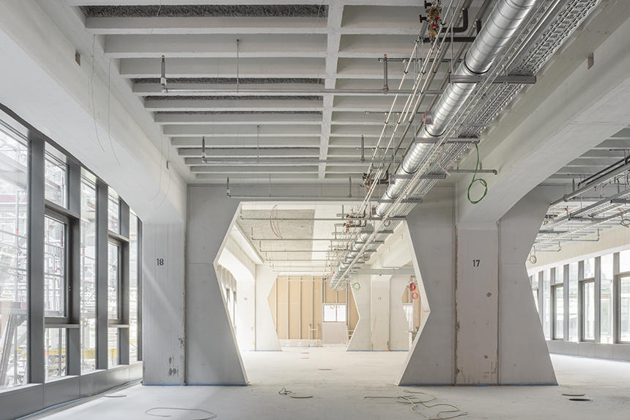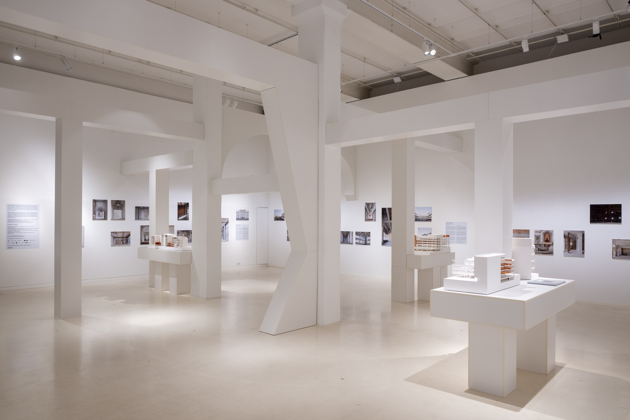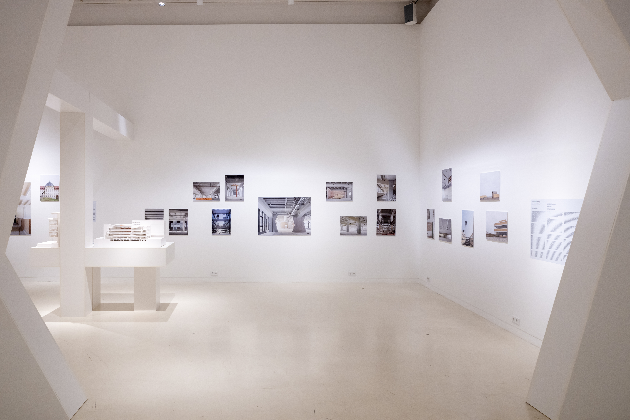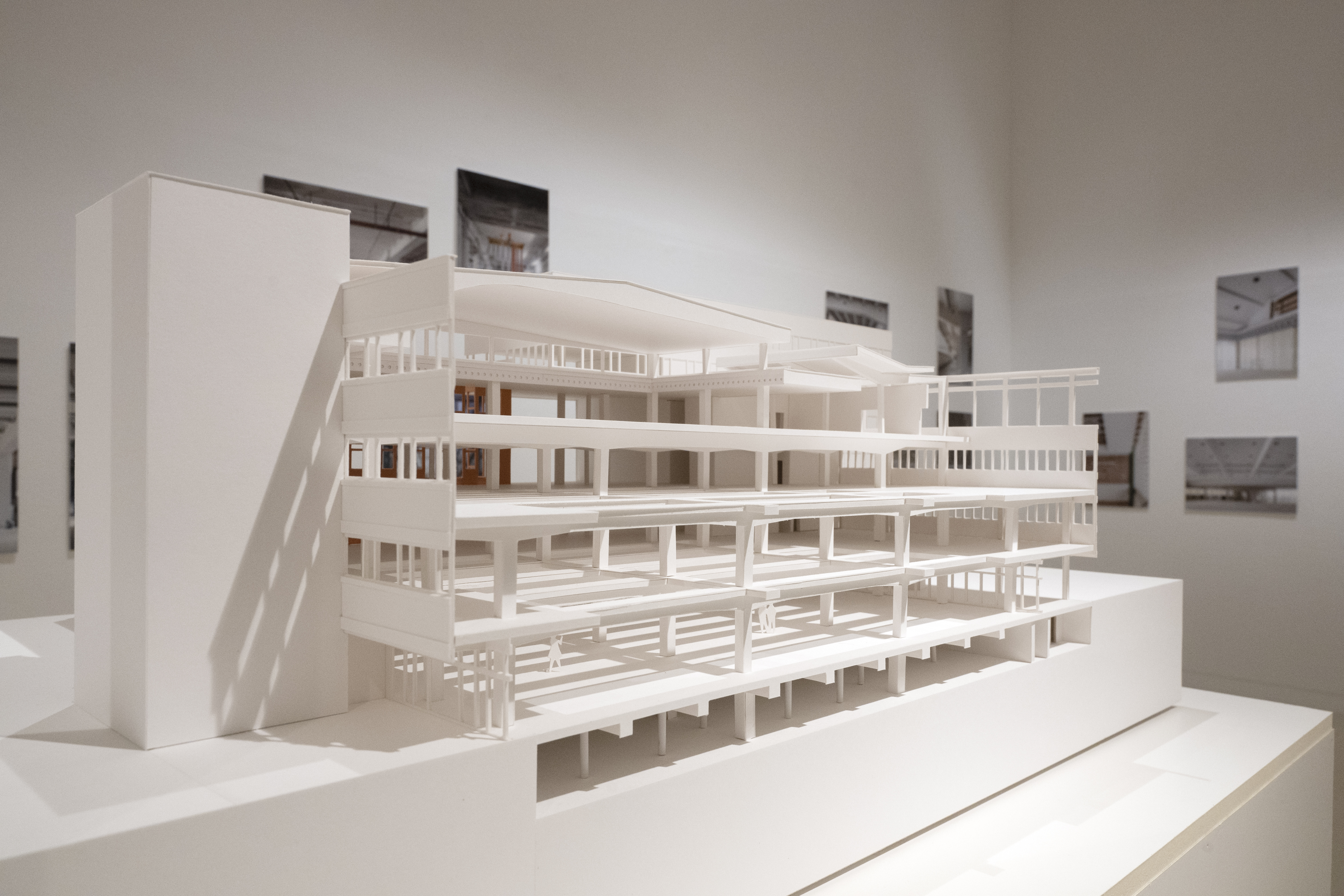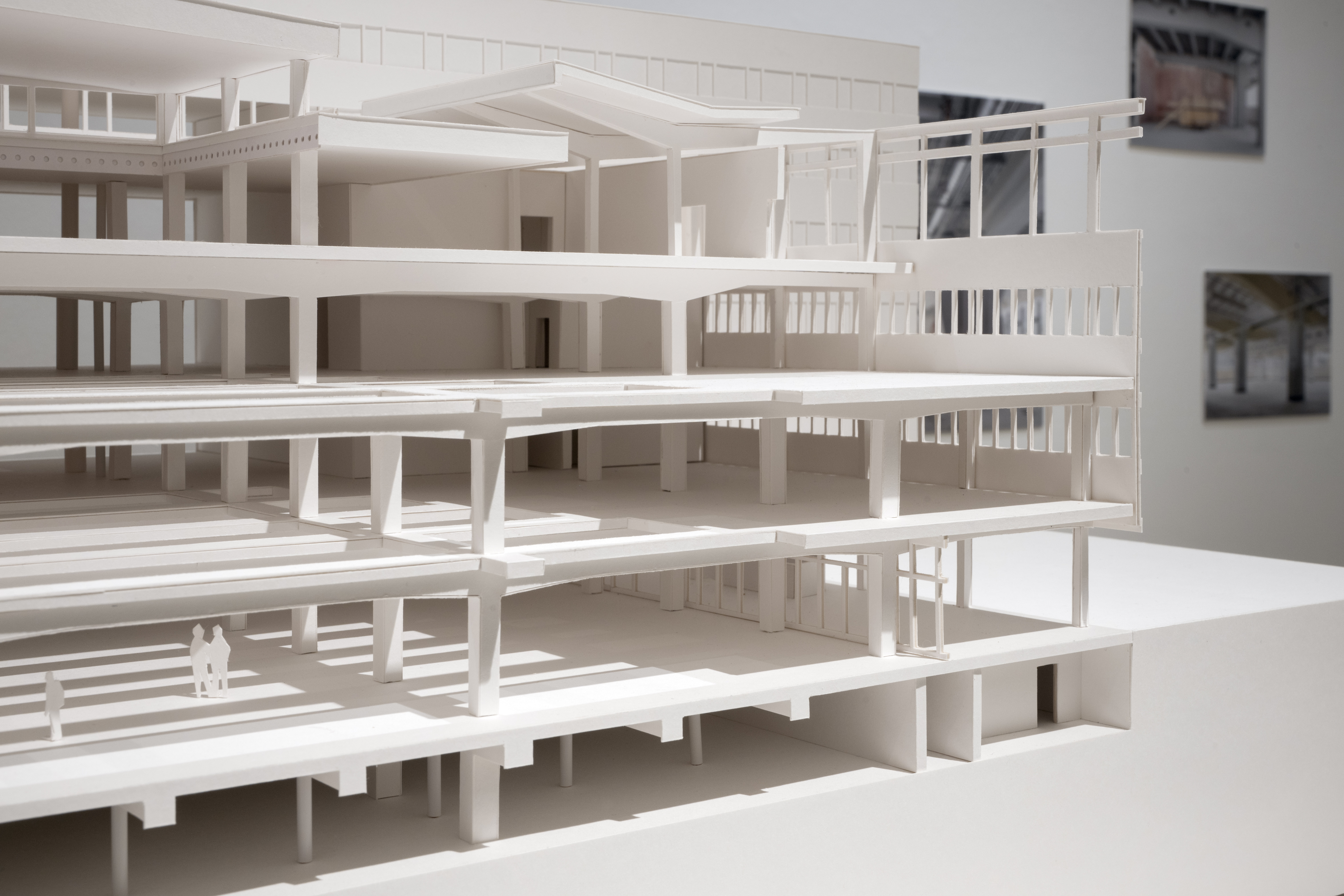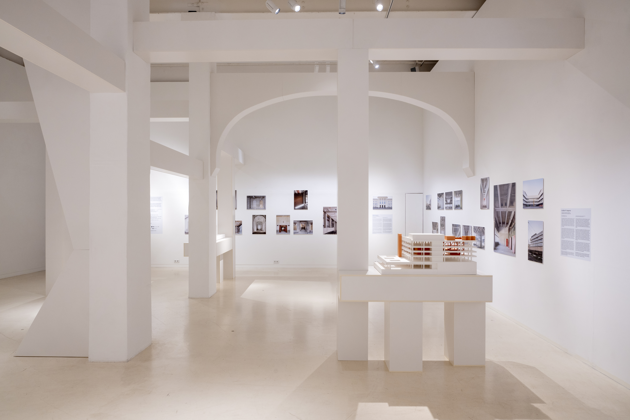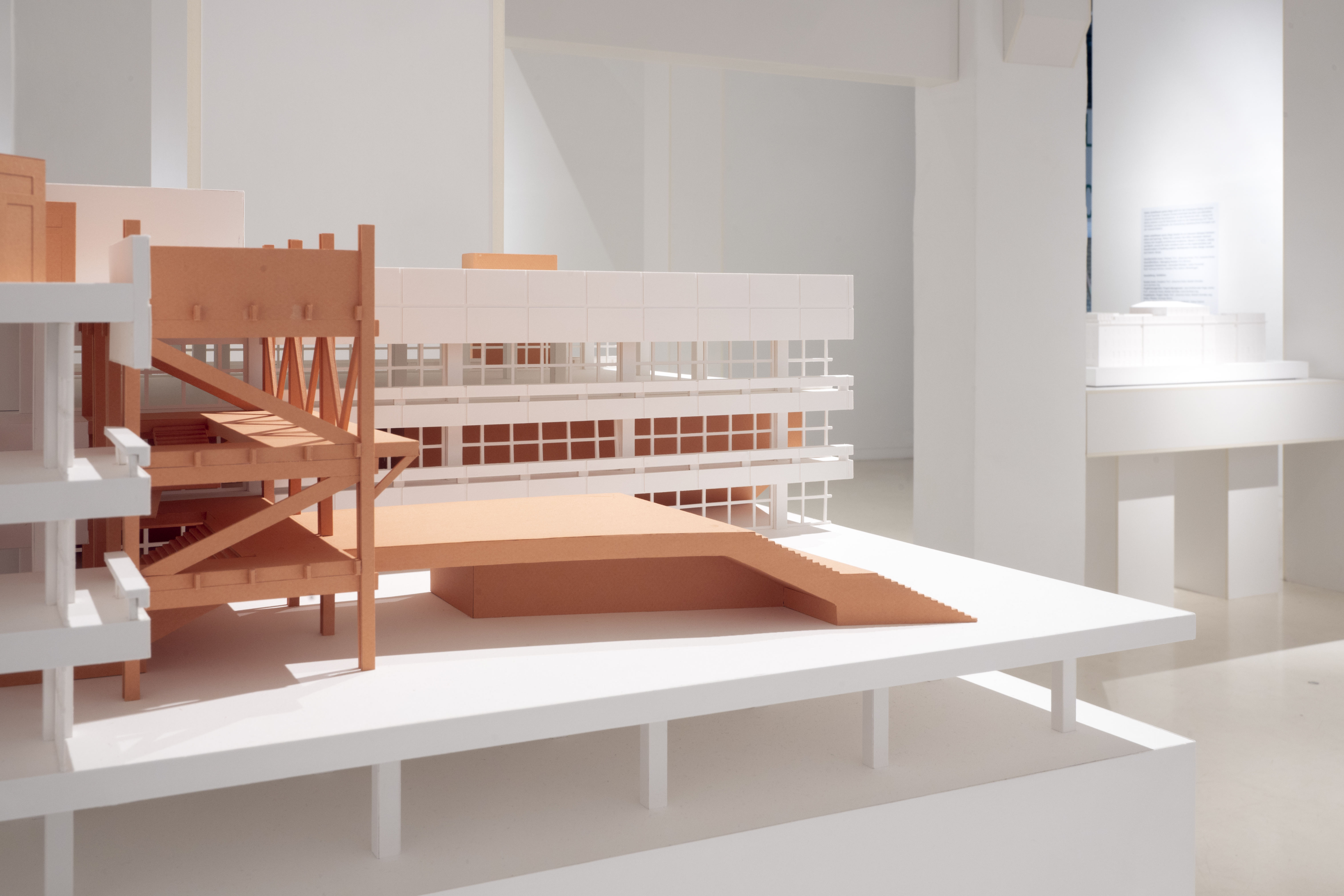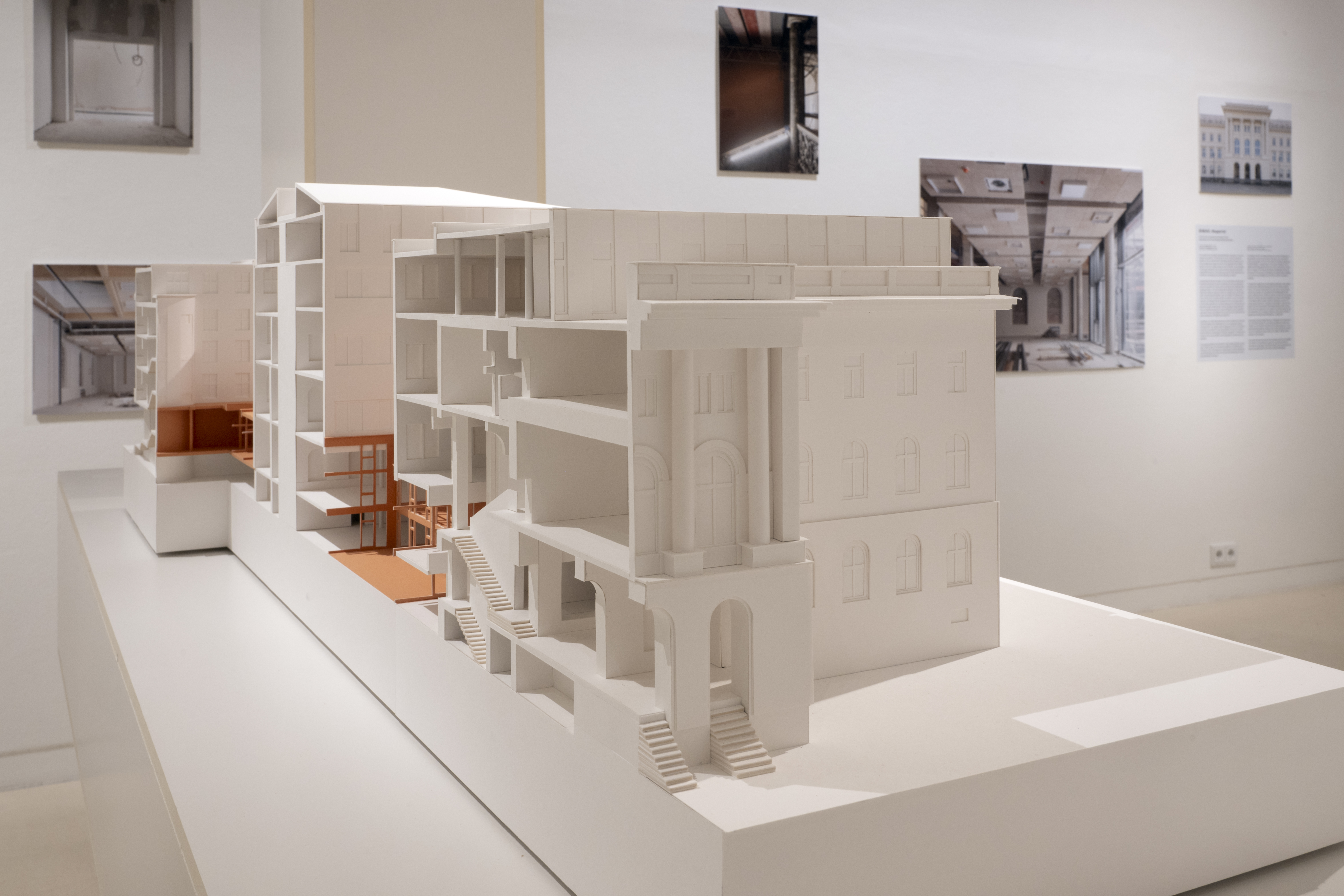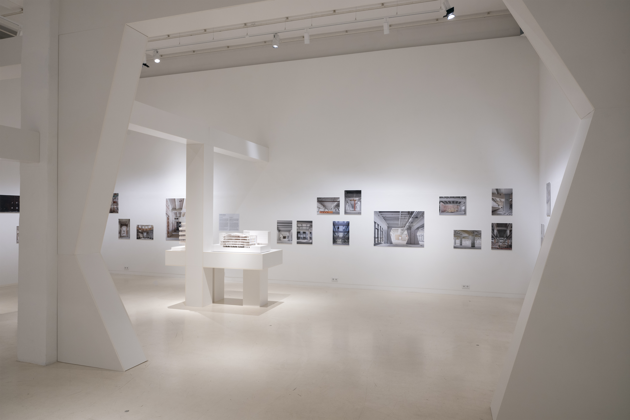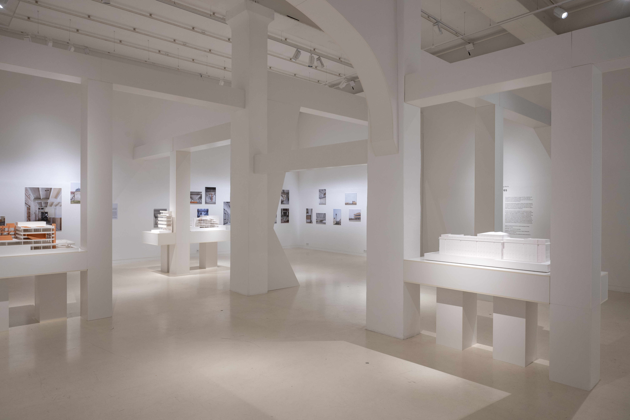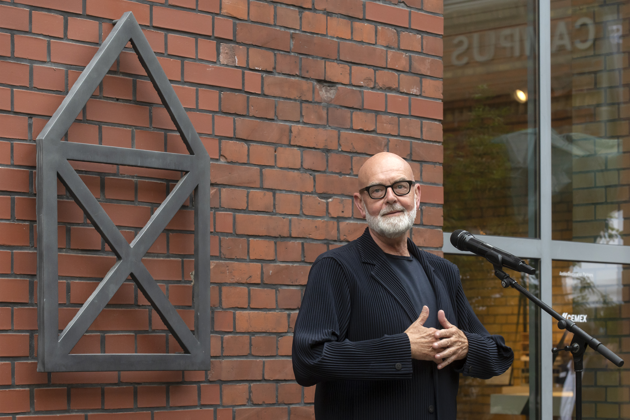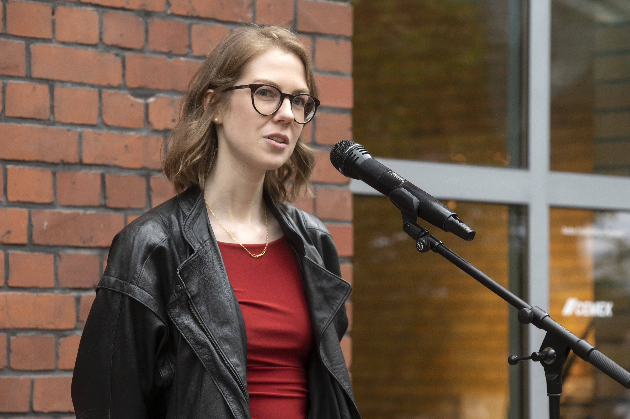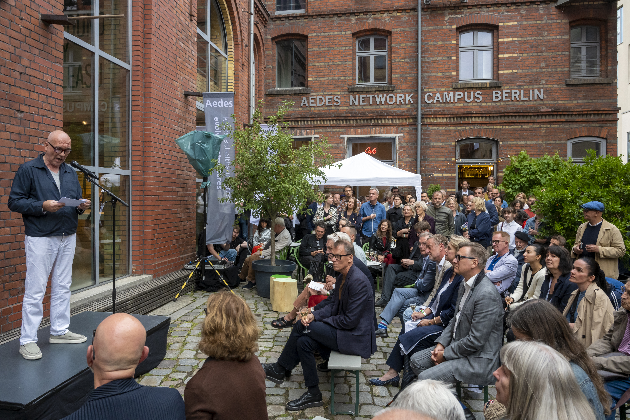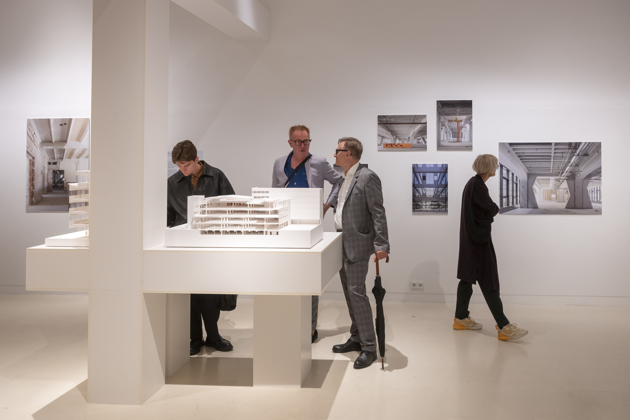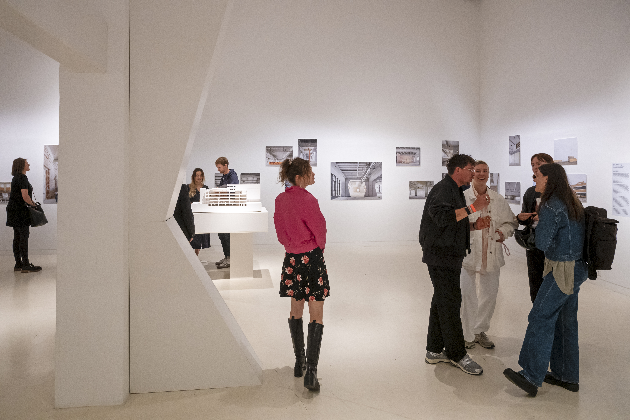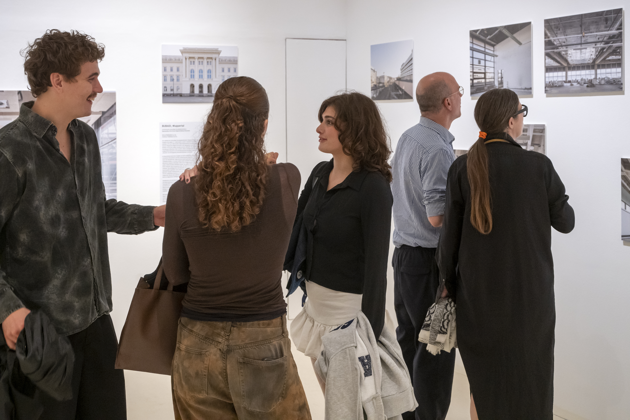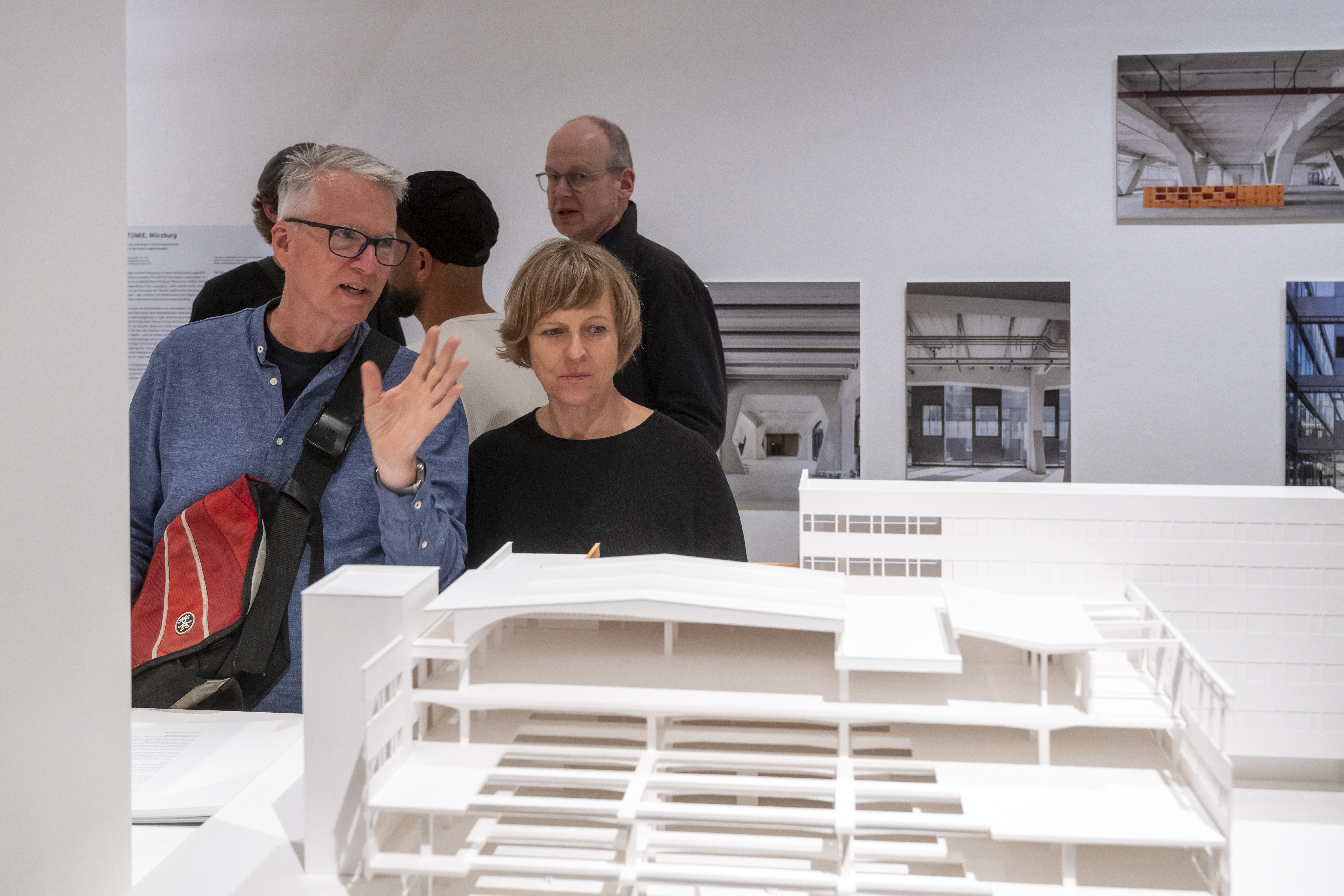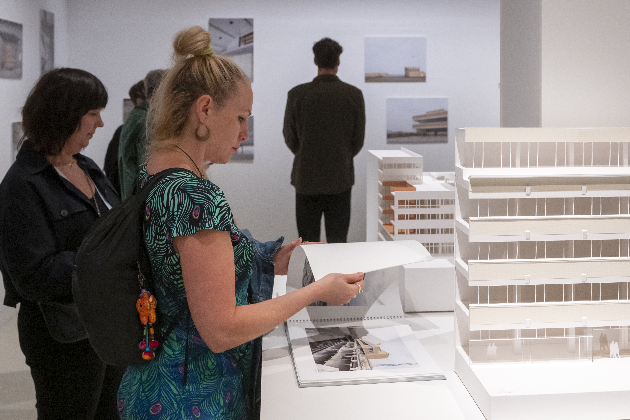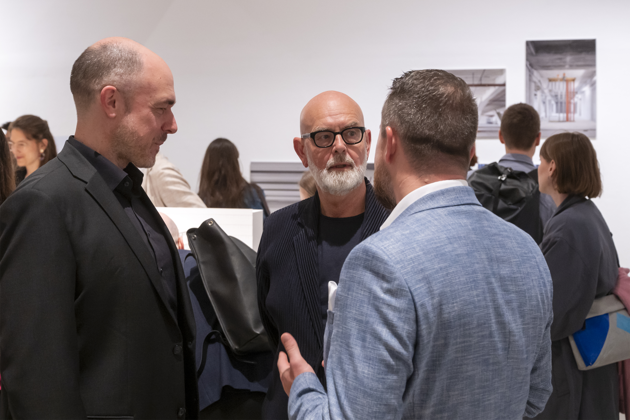The approach of kister scheithauer gross (ksg) is to respectfully rethink existing buildings and create a new vision with precise architectural interventions. Evolving structures presents four of the firm's current transformation projects, which stand for a future-oriented and responsible treatment of the existing architecture. The focus is on the QUELLE site in Nuremberg - a striking example of post-war modernism designed by Ernst Neufert that is currently being transformed into a vibrant urban quarter. The exhibition is complemented by three further revitalizations: BUBADI and KLEEBLATT, the former federal railway headquarters and the previous postal distribution centre in Wuppertal, as well as ANATOMIE for the University Hospital in the former Luitpold Hospital in Würzburg. What unites all these projects is the careful treatment of the existing fabric and the ambition to preserve the original structures as identity-shaping elements.
The evolving structures exhibition brings together four revitalizations of buildings from different historical periods and of various typologies that have fallen out of use. In dealing with the restrictions imposed by the existing buildings - as well as with the requirements of monument preservation - the aim is to develop the existing substance from within. In this way, the buildings can regain their presence, which has faded over time, and radiate new vitality into their surroundings.
From each of the four projects in the exhibition, ksg has formulated a thesis on sustainable transformation that describes the specific measure to be taken on the existing structure - the architectural key that enables a new activation of the existing building.
All of the projects presented are currently undergoing conversion. This makes it possible to vividly convey the processes and the attitude of kister scheithauer gross.
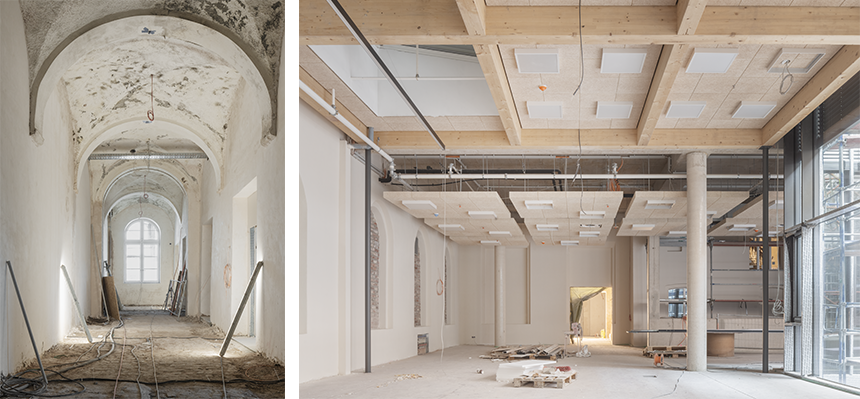
BUBADI, Wuppertal, DE, 2025 © Schnepp Renou
Exhibition
Evolving structures presents ksg's approach not only in the projects themselves, but also in the exhibition design, which refers to the defining characteristics of the projects. An abstract structure of columns and beams from the Quelle project, supplemented by details from the other buildings, allows the existing buildings to be physically experienced in space. Photo essays of the construction sites support this atmospheric experience. Sectional models explain in detail how the existing buildings are being transformed and new uses made possible.
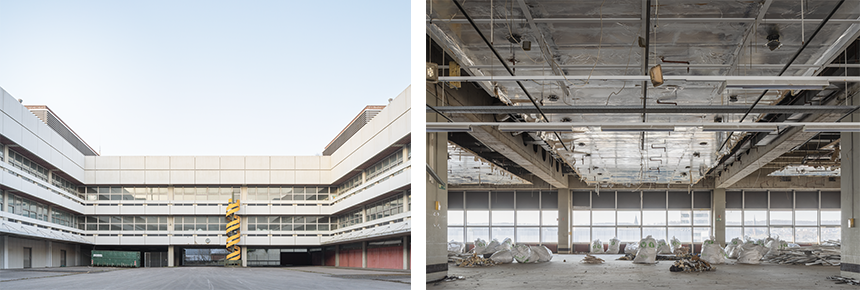
KLEEBLATT, Wuppertal, DE, 2025 © Schnepp Renou
Projects
The exhibition presents four current transformation projects by ksg.
BUBADI, transformation of the former Federal Railway Directorate, Wuppertal, 2023-2025
The classicist building of the former Federal Railway Directorate dominates Wuppertal's city centre like a modern “acropolis”. It has been sensitively converted into an open urban building for the city of Wuppertal and the local university: The staggered storey has been reinterpreted, inner courtyards covered with greenery and historical structures staged. Old and new combine to create an exciting architectural transformation.
QUELLE, transformation of the former Quelle site, Nuremberg, 2021-2026
Ernst Neufert's former Quelle mail-order company, once a symbol of post-war architecture, is now being carefully transformed. Despite its massive depth and lack of natural light, the striking brick façade has been retained. New inner courtyards enable a variety of uses - from residential to hotel - and bring the iconic building back to life.
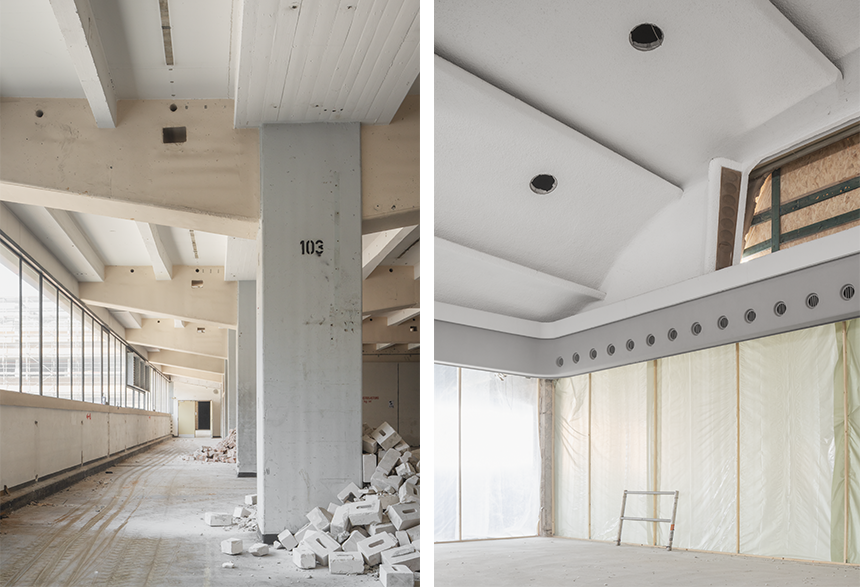
QUELLE, Nürnberg, DE, 2025 © Schnepp Renou
KLEEBLATT, transformation of the former postal distribution centre, Wuppertal, in planning since 2024
The massive building on the Cologne-Berlin railroad line is being converted into a lively quarter for research, teaching, housing and living: flexible floor plans, red micro houses on the roof, green facades and a central wooden staircase in the inner courtyard. New entrances and diverse uses make the once hermetic building accessible and tangible around the clock.
ANATOMIE, conversion of a former university hospital into a modern anatomical institute, Würzburg, 2022-2026
Two wings of the listed Luitpold Hospital are being converted into a state-of-the-art institute of anatomy for the University of Würzburg. Historic elements such as the lecture hall and staircase will be retained, while a modern ventilation and equipment technology will be integrated. The result is a unique location that impressively combines medical innovation with architectural tradition.
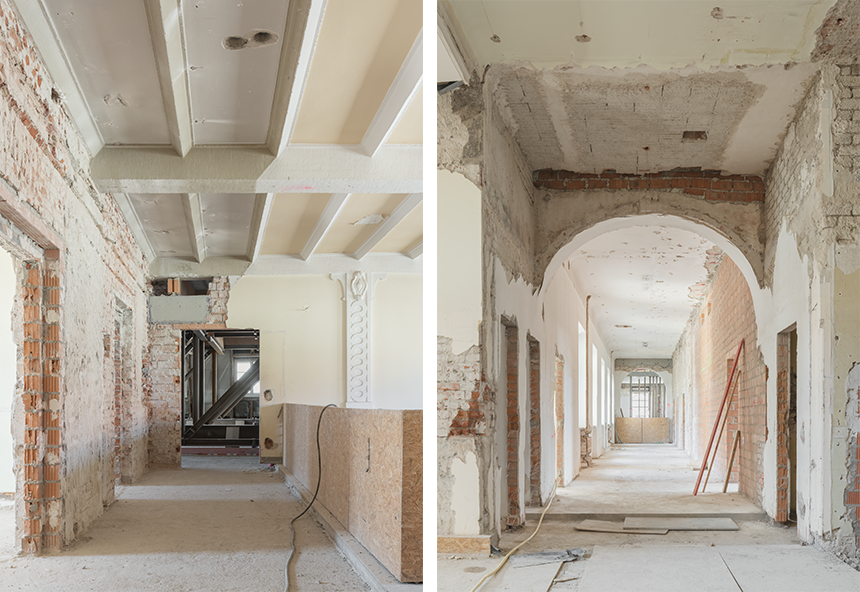
ANATOMIE, Würzburg, DE, 2025 © Schnepp Renou
About kister scheithauer gross
kister scheithauer gross architekten und stadtplaner (ksg) was founded in 1992 and is one of the leading architectural firms for transformation projects in Germany. With around 80 employees in Cologne, Leipzig and Berlin, ksg realizes projects in building construction, urban development and as a general planner of architecture and interior design. The office's work is characterized by an intensive dialogue between location and typology, resulting in precise and identity-creating architecture. In addition to major urban development projects such as the Gerling-Areal in Cologne or Campus 2000 in Dessau, the office has made a name for itself in particular with the transformation of complex existing structures. With the Quelle complex in Nuremberg and the new development of the Goldschmied Carré in Cologne, ksg is currently setting new standards for building in existing structures.
Catalogue
English/German, 10€
Available here
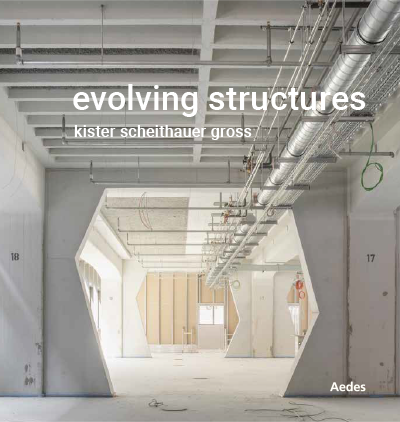
Project Sponsors
Neufert Stiftung, WP Clees Gewerbeimmobilien GmbH & Co. KG, Bayerisches Immobilien Kontor, Backstein Kontor, ARGE The Q Nürnberg „Quelle Areal" - Wayss & Freytag Ingenieurbau AG + ZECH Bau SE Niederlassung Rohbau München, Salvia Gebäudetechnik, Peutz Consult GmbH, Diete + Siepmann Ingenieurgesellschaft mbH, Corall Ingenieure GmbH, DERICHS u KONERTZ Projektmanagement GmbH, Hephaistos Ingenieurgesellschaft mbH, Gira,Topakustik, Siedle

