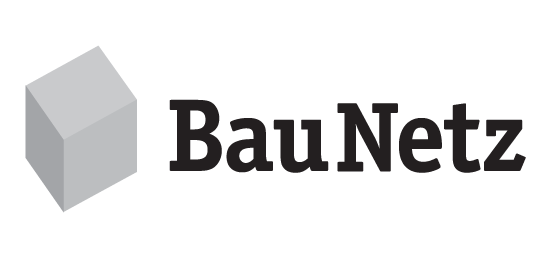‘Hyperfunction’ by young Berlin-based architectural initiative plan a is an interdisciplinary exhibition and publication project discussing the future viability of the architectural profession. Curated by Nadin Heinich, the exhibition focuses on the design process and is also a discourse on the (self-induced) restrictions of architecture by conventional design techniques. The show examines the construction of reality in architecture by displaying the works of the practice realities:united (Berlin), at the interface of architecture, technology and communication; opera director Sebastian Baumgarten (Berlin); and of young, experimental architects Teis Draiby (Copenhagen), Karen Gamborg (Kopenhagen) and Nadine Jerchau (Zürich / Berlin).
Parallel to the exhibition, plan a elaborates this perspective in essays und interviews published in the Aedes-catalog. Artists, curators and young architects talk about their work methods, their understanding of architecture and space, and its orchestration.
plan a – project platform for young architects plan a is a platform for the projects of young creatives in the cultural and architectural scene/world, which was initiated in 2004 by Nadin Heinich at the Technical University in Berlin.
plan a is the attempt to transgress the narrow boundaries of architectural education and practice. In 2004 and 2006, the student initiative organized interdisciplinary lectures at TU Berlin and now, in 2007, leaves the university with ‘hyperfunction’. As a sort of ‘generator’, the objective of plan a is to provide experimental working areas to further a progression of the architectural profession.
The main focus of the exhibition lies on the design process. At this point, ‘hyperfunction’ sets in. The ‘reality of space’, which we construct for ourselves, is based on our (sensory) perception; a subjective, dynamic and multi-faceted process of selection and interpretation of sensory impressions in the brain. Based on five positions, ‘hyperfunction’ displays possibilities to strengthen the role of the individual within the design process and to appreciate architecture as multidimensional construction of space and reality. The exhibition shows examples of architectural basic research as well as realized projects.
The interactive installation ‘Time Stretcher’ of young Danish architect Teis Draiby deals with the integration of ‘time’ as a strategic factor into the architectural design process by means of a newly developed software. The work of Berlin-based Nadine Jerchau discusses the adaptability of spaces through social interactions. Karen Gamborg, doctoral candidate at the arts academy in Kopenhagen and the Central Saint Martins in London, questions in her series ‘Drawing on Convenience and Experience’ the classic design medium of the architectural draft. How can the architectural drawing transcend its purely representational character and become an immediate space? Excerpts from orchestrations by Berlin-based theatre and opera director Sebastian Baumgarten function as highly dense spaces of reality in which human nature is grasped with all its longings, dreams and fears. In the light of the recently realized project Museum X, a temporary urban installation for the Museum Abteiberg by realities:united (Berlin), the question is raised: what is ‘real’ - what is fiction? And what is the ‘image’ of a building, which, based on our (viewing) habits, is only completed in the mind of the beholder?
The 160-page catalog complements the exhibition with contributions by Sebastian Baumgarten (GER), Birgit Brenner (GER), Stephen Craig (GER), Teis Draiby (DK), Jesko Fezer (GER), magma architecture (GER), Carsten Nicolai (GER), Hans Ulrich Obrist (CH), realities:united (GER), and Oliver Rihs (CH). The publishers Franziska Eidner, Nadin Heinich and Nadine Jerchau have invited artists, film makers, directors, curators, and young architects to talk about their work (methods), and their understanding of architecture and spatial orchestration.
More information and images in printable resolution are available from: plan a, Nadin Heinich (E-Mail: [email protected], phone: + 49 30 23455 915, mobile: + 49 179 146 43 97)
Exhibition and publication are enabled by generous support from: CLAGE, d line, DORMA, Forbo, Gira, Kalzip, KEUCO, Miele, WAREMA, WICONA, Westag & Getalit, Wüstenrot, Zumtobel
Catalogue
An Aedes catalogue was published.
ISBN 978-3-937093-85-7
German
Price € 10,-






