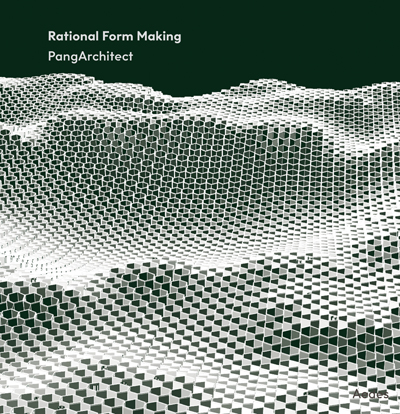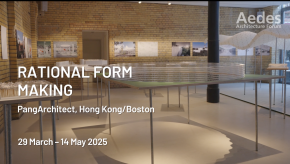Architect Angela Pang brings together design, research, and teaching. Her Rational Form Making approach explores a fundamental question: How can we build more with less? Operating from her studio, PangArchitect, in Hong Kong and Boston, and as an Assistant Professor at the Harvard Graduate School of Design, she combines precise analysis, digital methods, and experimental modeling to drive architectural innovations. In search of objectivity in form-making, Pang’s approach merges creative freedom with explorations between natural forces and material-conscious efficiency to discover a new design process. At the heart of the exhibition at Aedes is a striking experimental prototype—a 3D-printed pavilion at the scale of 1:2.5 of an ongoing project for a public space in Hong Kong. Comprised of one module, the installation is a mesh made of 1,500 identical hexagons and explores the dynamic interplay of gravity in search of free form. The exhibition also features two of Pang’s key projects: The New Library Extension of Polytechnic University in Hong Kong and the Hong Kong Literature Archive & Research Center. Both projects explore the studio's research on finding rational forms. Rational Form Making invites visitors to rethink architecture as a delicate balance of aesthetics, logic, and ecological responsibility. It is both a manifesto for architecture as a precise science and a celebration of its poetic appearance.
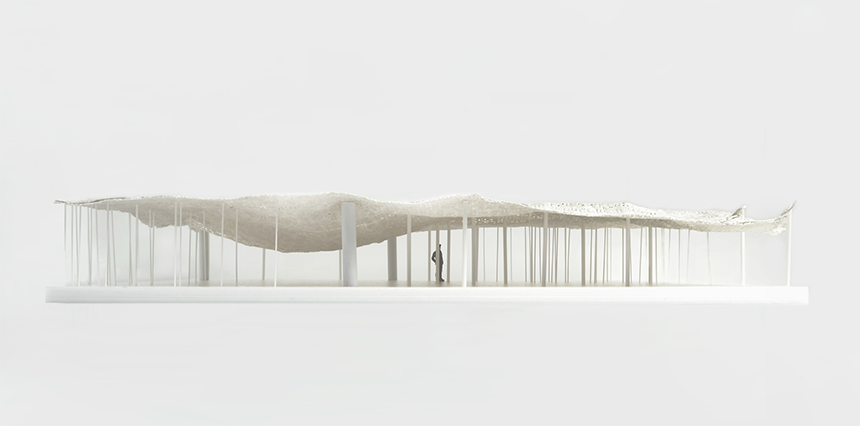
Rational Form Making Pavilion © PangArchitect
The research on Rational Form Making focuses on the architectural design process. At PangArchitect, the key challenge is to balance creative freedom with responsible form optimization. This approach harnesses the forces of nature—particularly gravity, wind, and material behavior—drawing on studies to discover forms that are efficient when these natural forces are integrated into their design.
For Angela Pang, these natural laws serve as the foundation for developing optimized architecture that balances material efficiency, functionality, and aesthetics. Working at the intersection of analog modeling and computational simulations, her team explores unexpected spatial forms while continually redefining the limits of their functionality.
"We never fully know what to expect in advance—that’s what makes this research so exciting. We discover so much through the process of hands-on fabrication and testing, allowing us to reinterpret our understanding of form and expand our perspective. That is my research focus—Rational Form Making."—Angela Pang
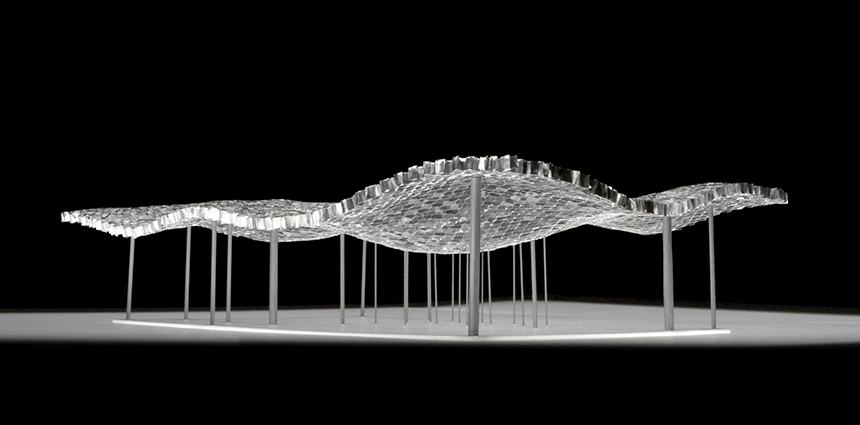
© PangArchitect
Exhibition
At the heart of the exhibition is a key example of PangArchitect’s experimental process: an installation featuring a modular network of 3D-printed hexagonal components, suspended from delicate pillars to form a pavilion. Rather than following a rigid grid, the supports are arranged in an irregular pattern, allowing gravity to shape the structure into a unique, intertwining organic form. The pavilion is an outdoor learning space for a revitalization project at a former water pump station site in Hong Kong. The design connects the sea and the mountain to create a bucolic public space in a dense city.
Beyond its "physical wonder", the installation symbolizes the studio’s interest in challenging traditional column-grid structures—an approach they refer to as the "Column (Non-)Grid".
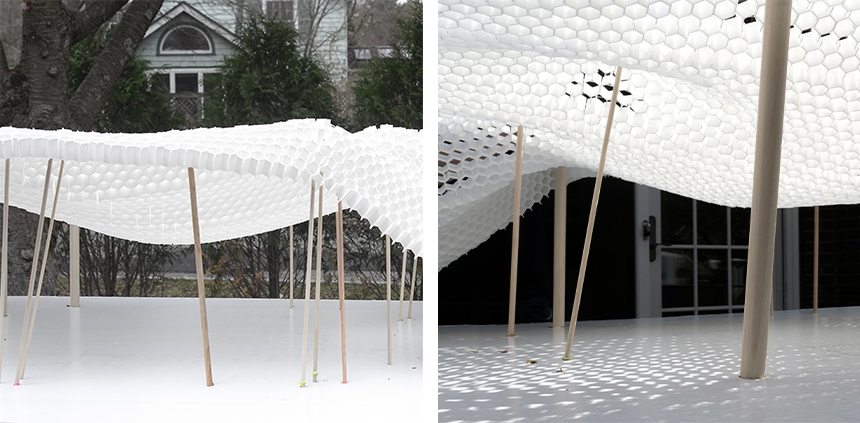
© PangArchitect
In addition to the pavilion, the exhibition showcases two more examples of Rational Form Making:
Hong Kong Literature Archive & Research Center
The Hong Kong Literature Archive & Research Center completed in 2022 transforms the existing university library into a statement of identity for Hong Kong literature. A perfect circle in the plan, the project uses bookshelves as an idea to form a contemplative vitrine, protecting the collections and making tangible the formless legacies of literature.
New Library Extension, The Polytechnic University of Hong Kong
The library addition sits on top of a Metabolist concrete core-and-slabs building, that is a five-story construction. Completed in 2022, it is a lightweight structure made of steel and glass. The logic of a distinct material palette is emphasized in the visual lightness and openness of the space. The curved terrace becomes the catalyst to create an organic pastoral space that subverts the existing building's systematic and rigid internal organization.
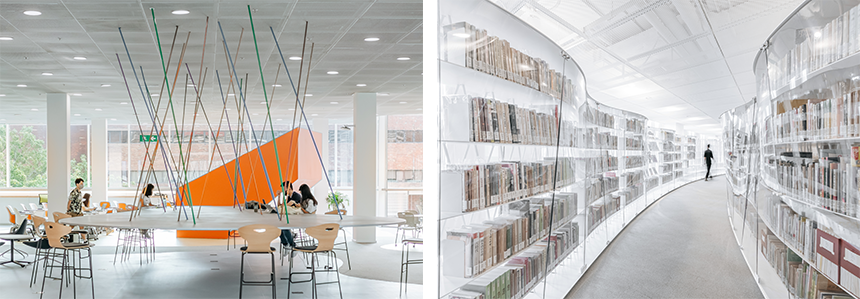
New Library Extension and Hong Kong Literature Archive & Research Center, Hong Kong, 2022 © Kevin Mak
About PangArchitect
Founded in 2010 by Angela Pang, PangArchitect is an architectural practice based in Hong Kong and Boston. The practice develops functional and original design solutions, focusing on the unique qualities of each architectural problem. The studio's two guiding principles are a consideration of the local context and fulfilling the functional requirements of the program. Each project and design results from a methodical inquiry and investigation that questions conventional standards in searches for innovations and alternatives. The dialogue between research and built form balances intellectual questioning and pragmatic solutions.
Angela Pang pursues an ambitious research agenda and places academic research at the center of the design process. In addition to the Rational Form Making approach presented in the exhibition, her most important research projects include a study on socialist cities conducted at the Harvard Graduate School of Design, a study on contemporary museum typologies and interpretations of visual culture for the M+ Museum in Hong Kong and a series of exhibitions on the modern Japanese architect Shinohara Kazuo that took place at Washington University in St Louis, ETH Zürich, and the Harvard Graduate School of Design.
Aedes Catalogue
English, 10€
> Order here
